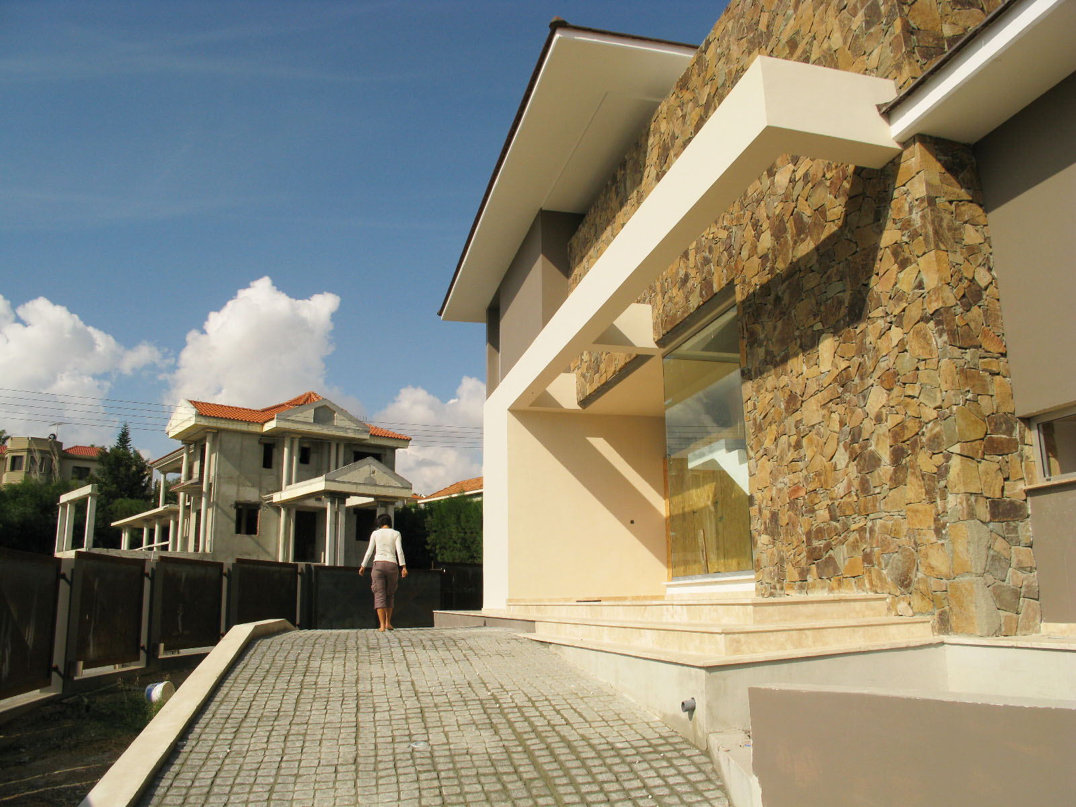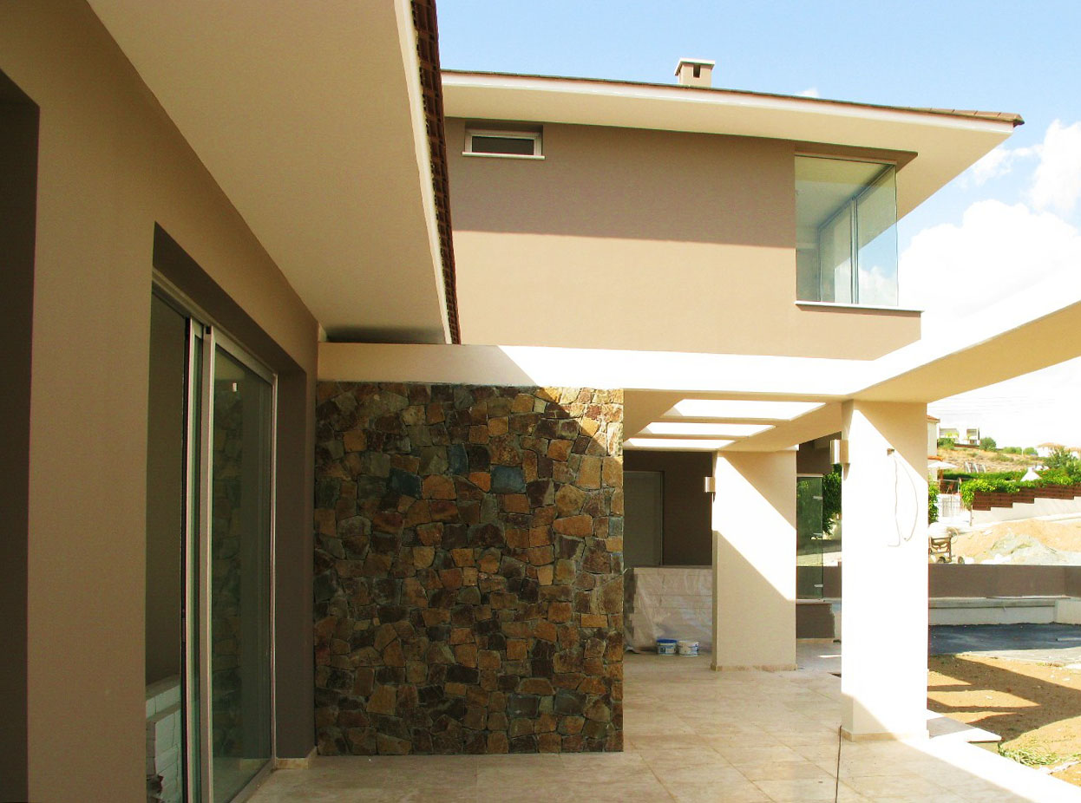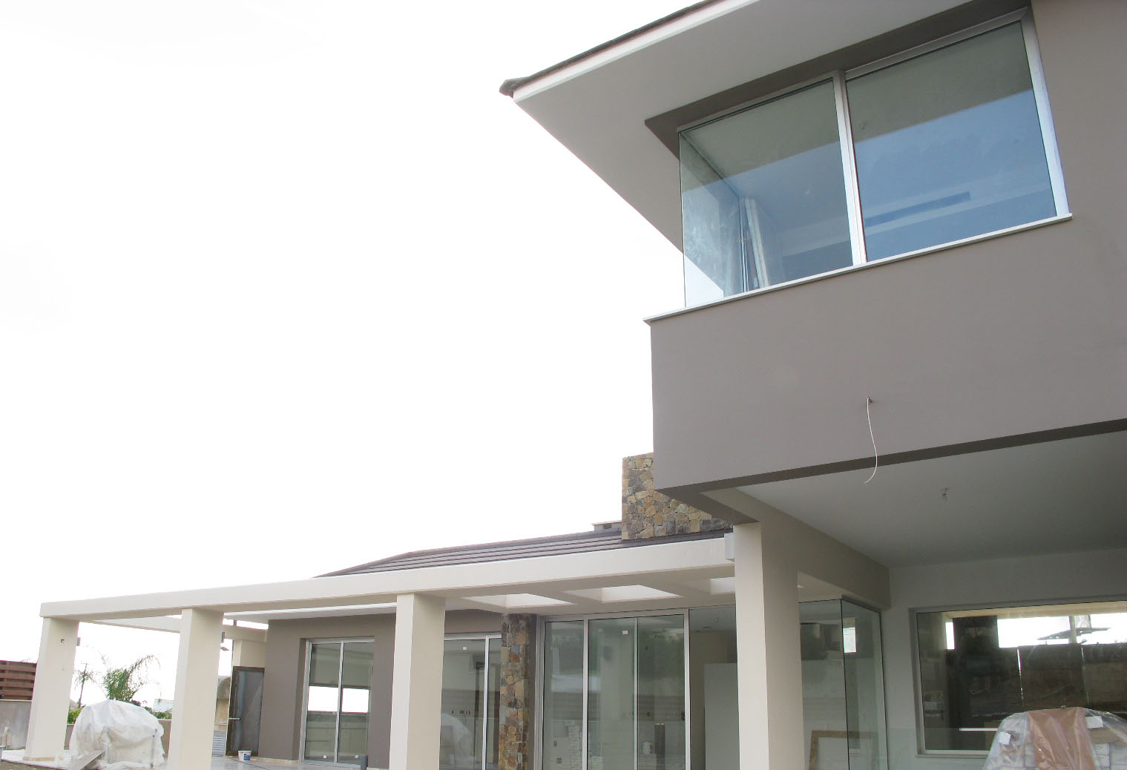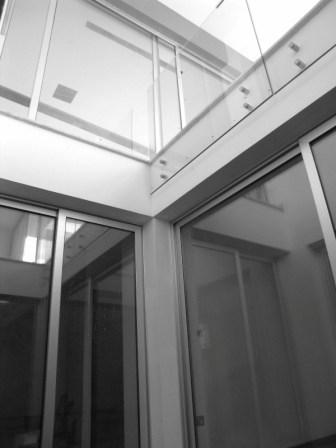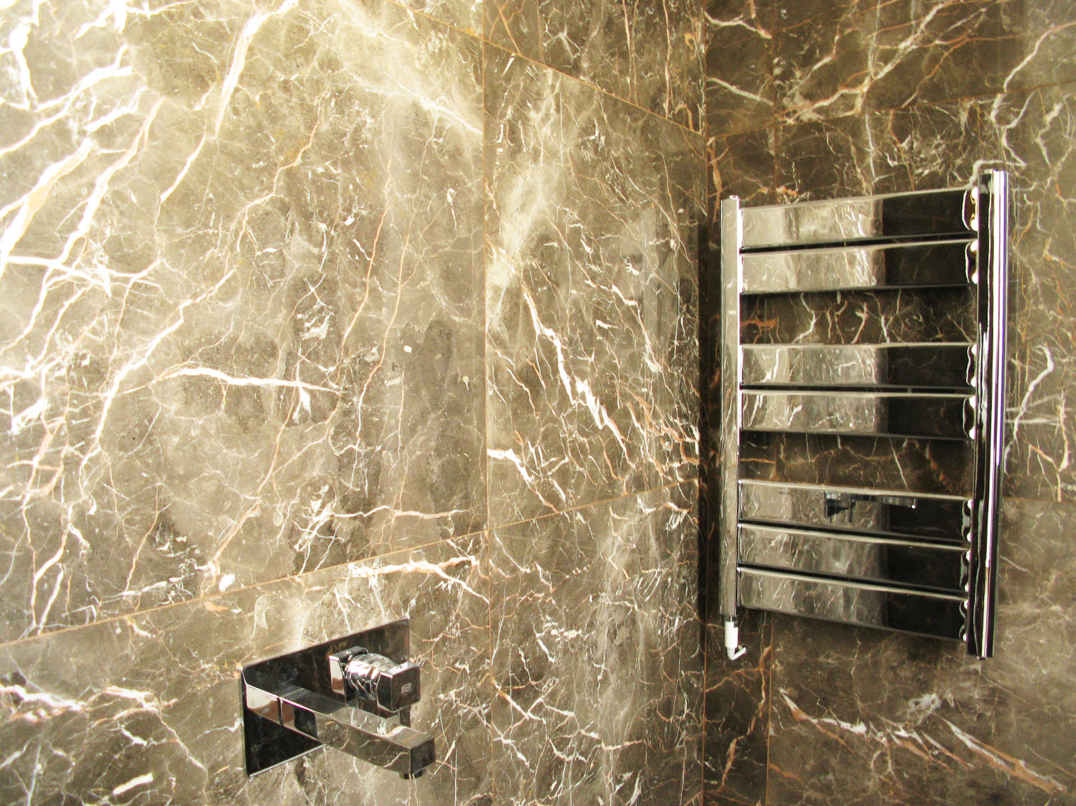This residence is located at a prestigious suburb of Limassol.
The house has been designed with climate and orientation in mind and was the result of close working effort between the client and the architect.
Privacy was achieved via a solid perimeter and a house looking inwards into the garden which will be well-landscaped. Uses were zoned along different floor levels;
1. A cool but well lit, pleasant basement, with a skylight and a pond at its center will house a multimedia space, a work space and a creative space, with the option of a small gym as well as mechanical spaces and garages.
2. The ground floor offers a series of spaces that connect to each other and to the garden to the maximum extent possible, turning their back to the nearby road noise and opening the house up to the cool breeze. In succession, these spaces are-the kitchen, a family room, a dining room, and a living room with a beautiful corner fireplace. In addition of course we have the stair circulation, guest wc and wardrobes.
3. The first floor is arrived at via a lovely staircase which offers views to the sea. All 4 bedrooms have their en-suite baths and small walk-in closets. The master bedroom is more spacious. There are no verandas upstairs.
Info
-
Category : Residences
-
Date : ?
-
Client : Confidential
-
Location : Limassol, Cyprus
